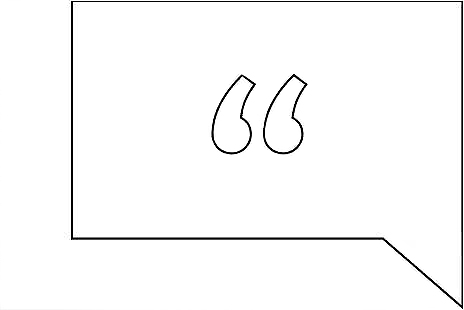& Construction

Integrated BIM tools, including Revit, AutoCAD, and Civil 3D
& Manufacturing

Professional CAD/CAM tools built on Inventor and AutoCAD
An easy-to-use detailed building design solution with automated design tools and integrated analyses.
We've unveiled Forma Building Design - our pioneering cloud-based solution set to transform the building design landscape. Part of the Forma industry cloud, Forma Building Design empowers project leaders, CAD, and BIM architects to create high-performing building models with speed and precision.
By joining the waitlist, you will have the opportunity to be among the first to explore this innovative solution. Secure your spot before it’s too late.
Secure a spot in our closed beta and be among the first to try Forma Building Design.
Get notified the moment Forma Building Design becomes commercially available.
Receive invites to private events and webinars. Meet the product team behind Forma.
Share your feedback and ideas to help shape the product as it evolves.
Designed for accessibility and intuitiveness, Forma Building Design combines easy-to-use modeling tools, generative AI, and real-time analysis.
Whether shaping facades, exploring floorplans, or optimizing performance with carbon and daylight metrics, users of all skill levels can design with intent and deliver with impact.
—Dazhong Yi, Studio Manager, Architecture and Urbanism, Arcadis
