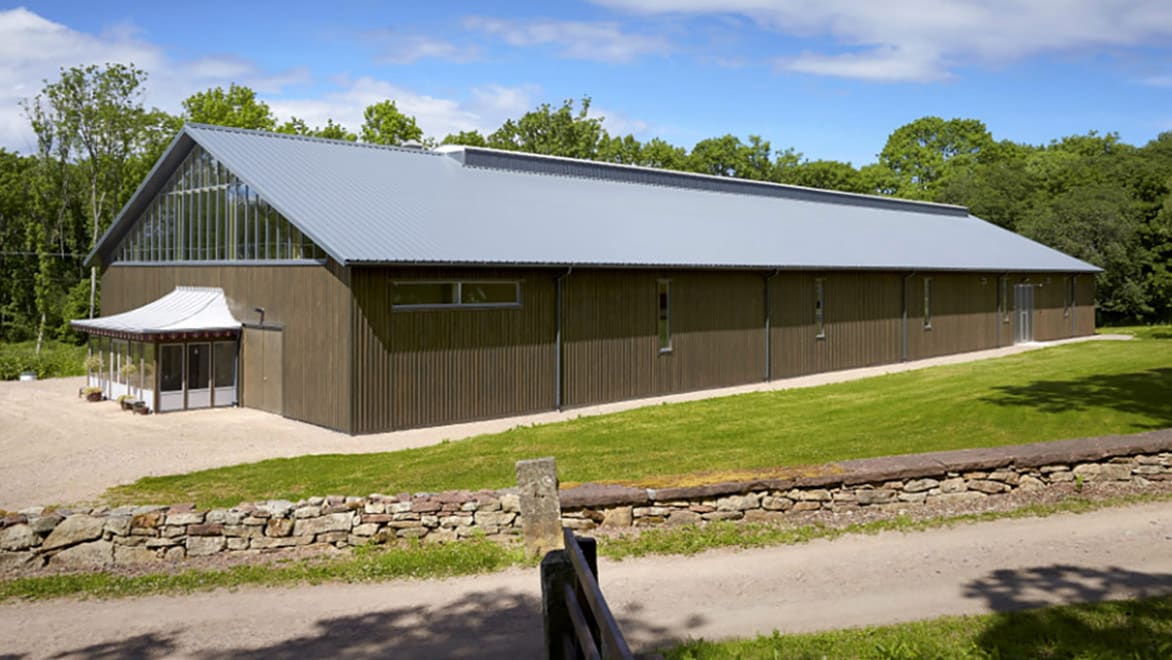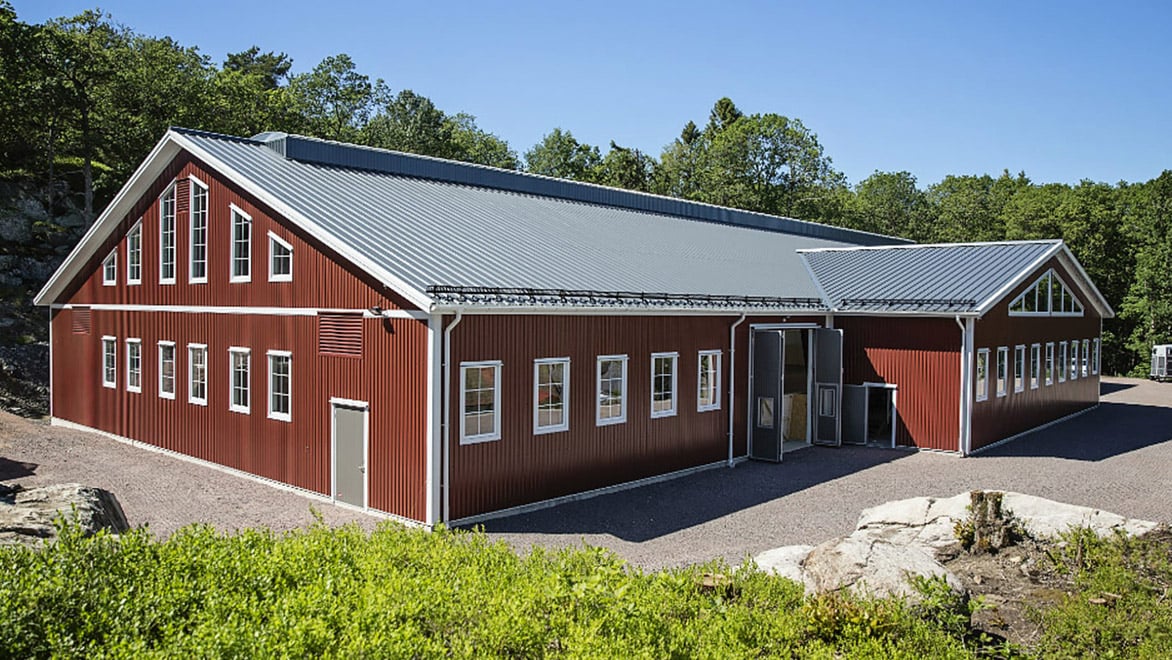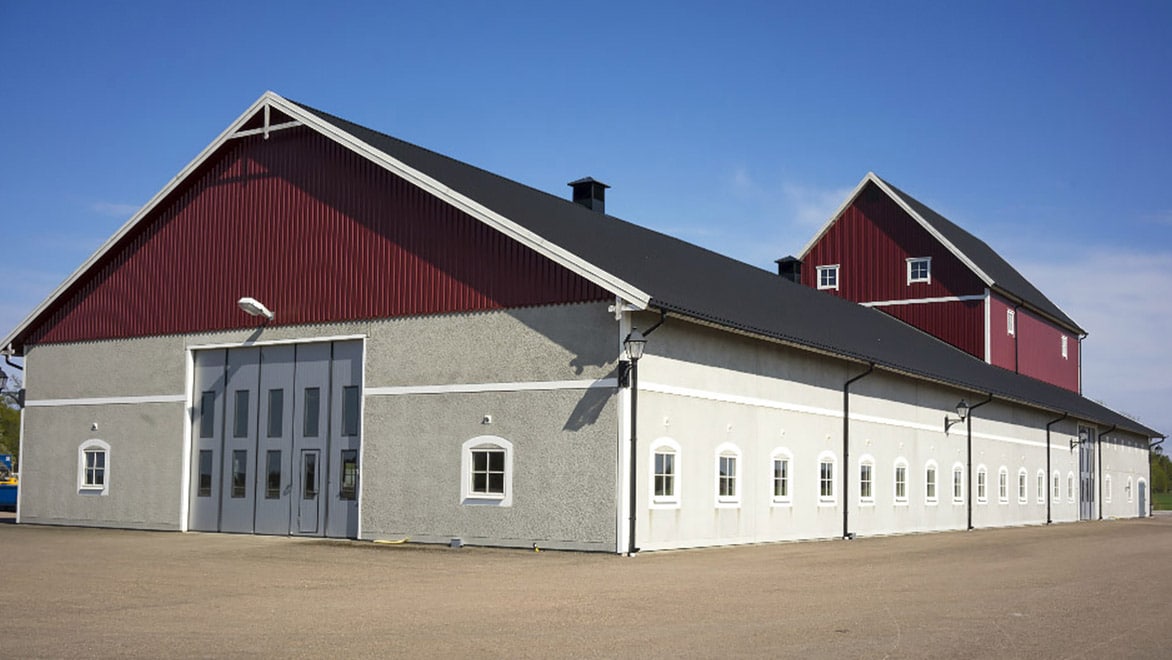BORGA
Bringing large steel structures to life
AUTOCAD CUSTOMER SUCCESS STORY
Share this story
AutoCAD supports European hall construction company in more ways than one
Founded in 1973 on a farm in the heart of Sweden’s horse country, hall construction company Borga has always reflected the self-reliance of its bucolic roots. Now headquartered in Skara, one of Sweden’s oldest cities, Borga continues to maintain full control over the entire production chain and process, from idea to finished building, and serves a wider variety of industries with the help of the Architecture toolset in AutoCAD.
Simplifying the building process
With more than 300 employees; production facilities in Sweden, Poland, and Lithuania; and sales offices in more than 11 countries, Borga describes itself as “the one and only building partner you’ll need.” To this end, the company has equipped its sales leaders with AutoCAD so that they can create drawings of a proposed plan to include in their estimates to clients. “I prepare offers for customers who aren’t quite sure of what they want to build,” says Baltzar Karlsson, a sales leader at Borga headquarters.

Steel stable in Sweden designed with AutoCAD. Courtesy of Borga.
“Usually they have an idea of what they need—especially the farmers, who know how many animals they have to house and what kind of system they want—but they don’t often have architectural drawings of what they want to build,” Karlsson says. “So, my job is to find out how much the building they don’t have a draft of will cost to create and construct.”

Steel stable designed with AutoCAD. Courtesy of Borga.
Having learned AutoCAD at university (while studying agricultural building sciences), Karlsson regards his use of the software, as part of Borga’s sales operation, to be trendsetting.
“Especially in the agricultural business that we’re in, it’s not expected, but it separates us from our competitors,” he says. “Most of them don’t do this—or at least not at this scope. They’ll create drawings after the deal is done, but they don’t do it at this step.
“I produce fairly simple full and section drawings of walls, windows, and doors based on the customer’s needs,” Karlsson says. “They’re mostly in 2D, but lately I've been exploring the 3D option functionality in the Architecture toolset.”
Creating his own draft allows Karlsson to calculate the various costs associated with manufacturing the frames, the amount of concrete needed, and steel sheeting for the roof of the project—all while having full transparency when negotiating with customers.

AutoCAD design for steel agriculture storage building. Courtesy of Borga.
Once the contracts are signed, Karlsson sends his drafts over to Borga’s engineers who work in AutoCAD and Revit to finalize the design. With Revit, Borga’s team consolidates revisions in a single shared file that allows for rapid design iterations. “We don't even make layouts,” he says. “There’s this one drawing that is complete, and then we have another one, and another, and another.”
The final design is sent over to Borga’s in-house manufacturing group, which makes its own building components. Using DWG files, “we always build the frames, walls, and roofs,” Karlsson says. “It’s our company and our guide standards.”
This attention to quality throughout every stage of the process is a part of Borga’s brand promise to construct “buildings that keep their promises.” Working with AutoCAD firsthand, Karlsson says, “I appreciate the precision and accuracy of AutoCAD; with the Architecture toolset, I can easily take these 2D drawings and make 3D views for customer presentations.”

Agriculture storage hall in Sweden. Courtesy of Borga.
With its adoption of AutoCAD, Borga’s steel-building construction business designs for commercial clients and rural farmers alike. As the company states, “[We have] customers who have considerable experience building projects, as well as those who have never built anything before.” Using BIM and the Architecture toolset in AutoCAD, Borga follows the industrial-design principle of form follows function, with the ability to adapt to the requirements of a diverse range of clients so that, as the company states, “the end result will be exactly as you have imagined.”