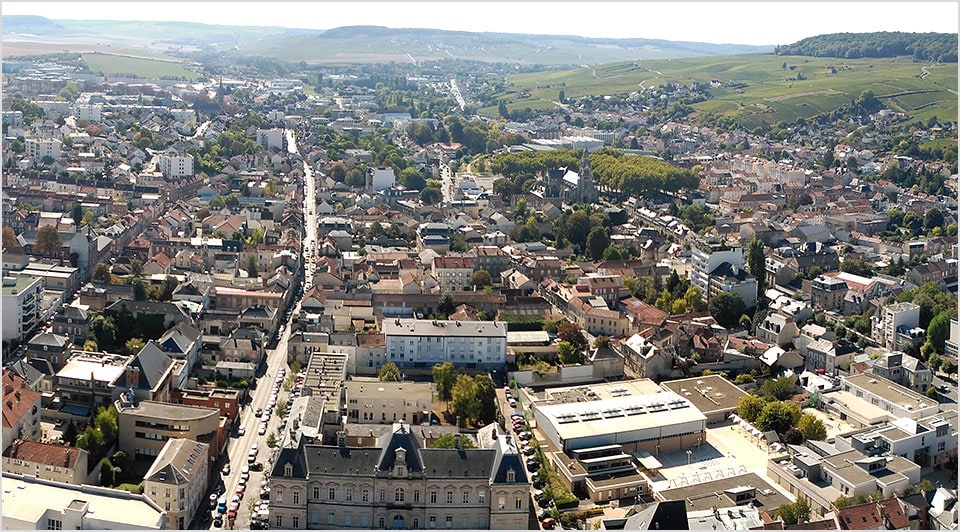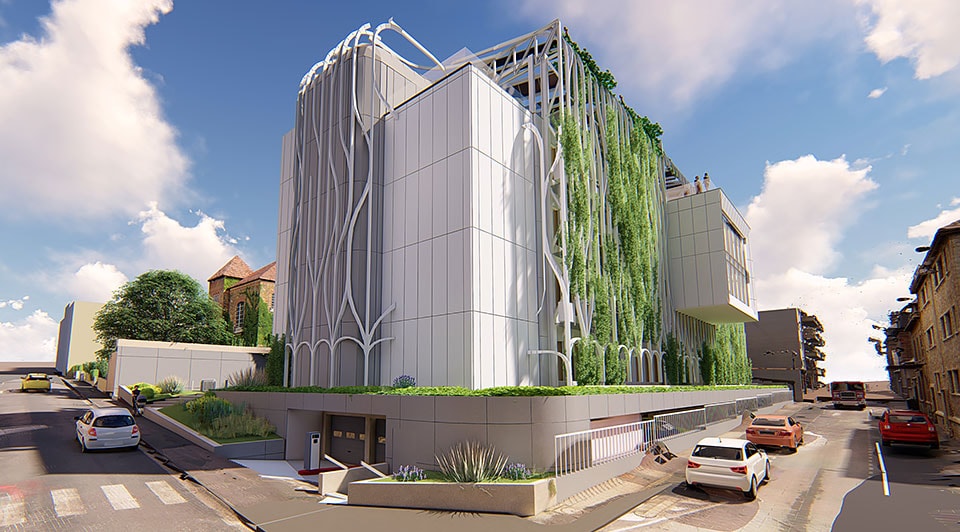OUYOUT
French design firm turns a concrete eyesore into a modern, energy-efficient workspace
CASE STUDY
Share this story
Innovative design and sustainable construction embody a vision for the future of the Champagne region
Paris-based architecture firm OuyOut is refurbishing a dilapidated school building into one of the most energy-efficient buildings in the Champagne region of France—with critical help from Autodesk Services Marketplace experts. To effectively reuse the existing structure, OuyOut employs reality capture and Scan to BIM to capture a digital representation of the site. With that data, the firm can incorporate energy performance diagnostics into the design. Using sustainable construction tools and technologies, it's reducing the need for new materials to significantly cut capital costs and decrease the embodied carbon footprint.
Embracing modernity in historic Champagne, France
Epernay, capital of France's Champagne region, blends old and new, organic and industrial, in a way that is authentic and evolving. The small commune has a history that dates to the 5th century, with historic buildings from the 1800s sitting next to modern office buildings in the heart of town.
But local officials weren't keen on management and accounting firm CDER's plan to disrupt the town by refurbishing a dilapidated 1960s school in Epernay into one of the most energy-efficient buildings in the region. Even CDER wasn't sold on the idea—at first. The company initially wanted to tear down the vacant building to expand the footprint of its offices nearby.

The historic town of Epernay, in France’s Champagne region. Photo courtesy of OUYOUT Architects.
Refurbishment positions Epernay ahead of the curve on sustainability
Paris-based architecture firm OuyOut impressed CDER executives with a different plan. "We listened to the client's requests, but our job is not to only do what we are told," says OuyOut architect and managing partner Aurélien Leriche. "We are architects, and we are advisors."
Leriche explained it would be more efficient for CDER to move its operations into the renovated building and sell its smaller existing office. This way, the company could have all its employees in one building plus have space left over to both rent and to offer as community coworking space. "In Epernay, this is a new model," Leriche says of coworking. "And CDER wanted to introduce new ways of working."
Both CDER and Franck Leroy, Mayor of Epernay, understood the value in bringing new ways of building and working to Epernay. The renovation would blend centuries-old energy conservation practices with modern design and sustainable construction. It would become a city center landmark, positioning Epernay as ahead of the curve on sustainability.
A study conducted by the National Trust for Historic Preservation found that reusing and renovating buildings has a lower carbon impact than new construction. The report found that a new building that is 30% more energy-efficient than an average building would take 10 to 80 years to overcome the negative effects of construction.
Autodesk Sustainability Customer Engagement Manager Tony Saracino says he's seeing more of this type of building repositioning in large cities. "Building repositioning is about replacing the façade and updating systems and interiors of older buildings that may look a little dated," he says. "Repositioning takes the building from a Class C to a Class A office space."
Raising Building Efficiency Standards in Epernay
OuyOut is working toward obtaining EnerPHit Standard, Europe's low-consumption building standard, for refurbishment of the old school. The certification requires that the building meet certain heating, cooling, insulation and other requirements.
The most efficient way to reduce energy consumption, Leriche found, was to focus on insulation. The existing building's 40-centimeter thick concrete walls provided a solid foundation but lacked insulation. To provide that protection, OuyOut designed a double façade that harmonizes with the sun hitting the building's east and west sides, and the shade on the north and south.
OuyOut turned to biophilic design concepts to control temperature. In the summer, lush vegetation on the exterior façade will provide shade, helping to keep the building cool. In the cooler months, the plants stop flowering and growing, which will expose windows to warming sunlight. The aesthetics allow the space to blend with the vineyards that populate the region.

The biophilic building design features lush vegetation on the exterior to provide shade in summer and help the space blend with the region’s vineyards. Photo courtesy of OUYOUT Architects.
"The idea was a living building," says Leriche. "The building changes color as the seasons change. In the fall, the leaves turn red, the same as the landscape surrounding Epernay."
Double-flow ventilation limits heat losses by recovering heat from waste air extracted from the building and using it to warm fresh filtered air from outside. On the main roof sit several dozen solar panels that provide additional energy efficiency.
A grass rooftop on an extension of the building connects the commercial space with the greenery of the plot next door. To reduce water consumption, a system collects rainwater, which is used for plant-watering and toilet-flushing.
"The 3D scan enabled OuyOut to understand what they had, what their baseline was, and how to rapidly design the new façade to make it different."
—Tony Saracino, Sustainability Customer Engagement Manager, Autodesk
Using laser scanning and photogrammetry, ATFF recorded every detail of the existing building. It then used a point-cloud survey to measure millions of data points. The company used Autodesk ReCap Pro to process, register and clean up the data.
Having 3D scans also allows OuyOut to perform energy analysis and other assessments using Autodesk Revit. But first, the team had to get those millions of data points from ReCap Pro into Revit, as well as create advanced 3D models and 2D drawings.
Again, OuyOut relied on Autodesk Services Marketplace to connect with additional expert help. Graitec, an Autodesk platinum partner and international BIM, fabrication and design software developer, provided the OuyOut team with the highly customized training they needed.
"We would give them the workflows, which aren't necessarily obvious within the software, and show them the best way to use data between the two platforms," says Graitec BIM technical manager Simon Dickinson, an Autodesk-certified professional and instructor. "It wasn't about showing them the basics. It was making sure they understood the best way of using the tools."

The new CDC building honors traditions while embodying the region’s vision for the future. Courtesy of OUYOUT Architects.
OuyOut's entire team attended the training with Graitec to expand their competency with Autodesk software. The training not only helped them design the Epernay building, but has provided them with long-standing skills to work with other advanced BIM models in the future.
"We want our customers to reuse the investment they've made in us on other projects," says Dickinson. Customers can return for additional training whenever they integrate new software. In Graitec’s case, they often do.
With Saracino's help, OuyOut used Autodesk Insight building performance analysis software to predict shadows from the double facade onto the building and the gain and loss of energy as a result. "With Insight, we could predict if our sun protections were efficient or not," says Leriche. "We had predictions for winter and summer and could adjust using Insight."
Leriche expects construction on CDER's building to begin by early 2020. When complete, Epernay will be home to an innovative structure that honors the Champagne region's timeless traditions, offers space for the community, and embodies the region’s vision for the future.
"We use technology not to control, but to design," says Leriche. "We use high-tech for design, but low-tech works by itself. Plants can grow for more than 60 years. It's a good balance."