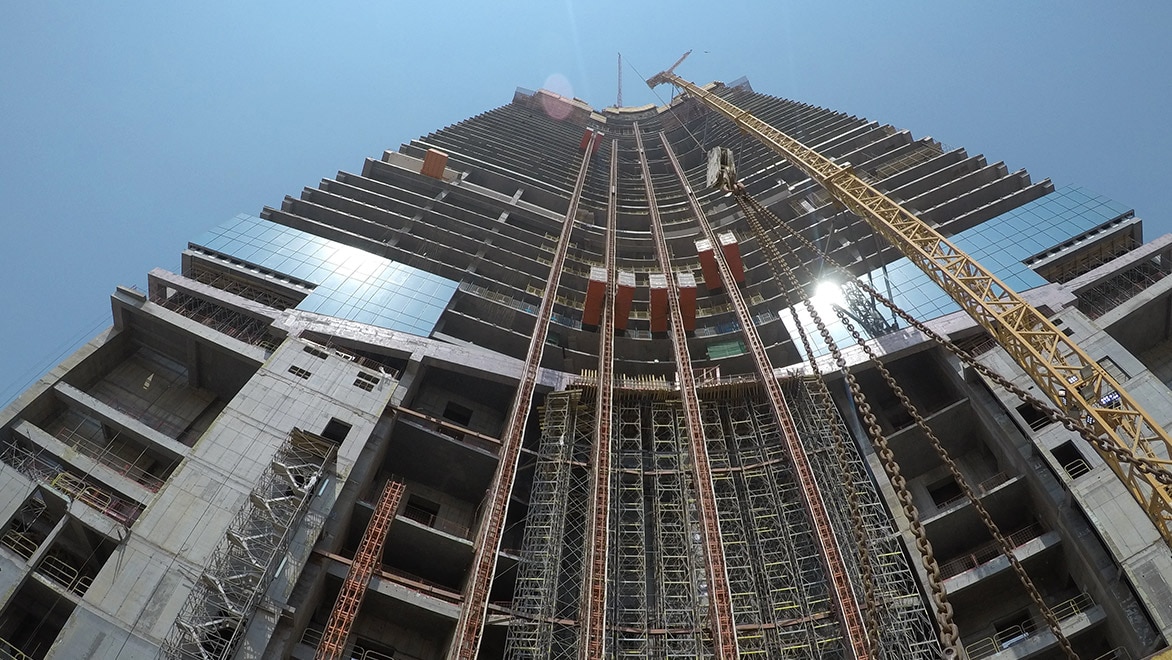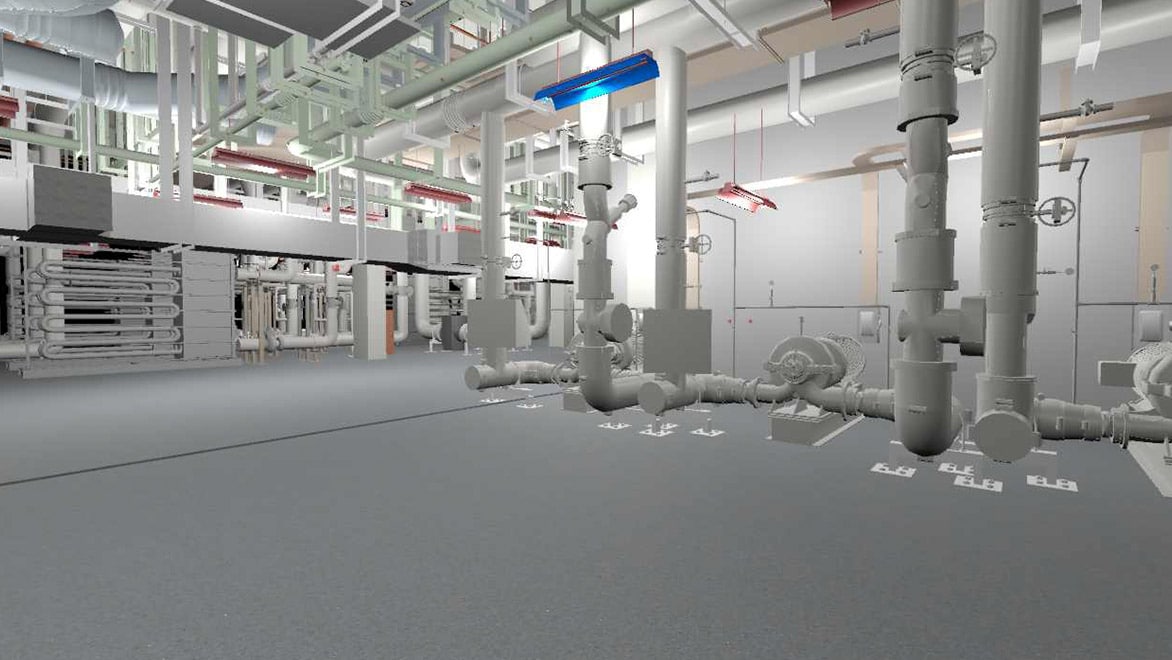PINNACLE INFOTECH
Providing innovative engineering services for the world’s most ambitious building project
CUSTOMER SUCCESS STORY
Share this story
By integrating engineering processes into their BIM workflows, Pinnacle delivers more accurate designs, all while saving 30-40% in time, and 20% in costs.
For over 20 years, Pinnacle Infotech has been delivering innovative BIM engineering services to architects, engineers, and contractors around the world. By integrating engineering processes into its BIM workflows, Pinnacle has been able to achieve significant time and costs savings, which it then passes on to its clients. The results also provide clients with more accurate designs and improved sustainability targets.
A worldwide pioneer of BIM
For over 20 years, Pinnacle Infotech has been delivering innovative BIM engineering services to architects, engineers, and contractors around the world.
With over 5,051 landmark BIM projects under its belt - including the world’s tallest skyscraper in Jeddah and the 80,000-seater 2022 FIFA World Cup soccer stadium in Doha, Qatar - the company has become an industry leader in the adoption of BIM for seamless collaboration, integrated analysis and detailing, resulting in better-engineered solutions.
Bimal Patwari, Founder & CEO of Pinnacle Infotech, knows first-hand that with more demanding projects, tighter timelines, and budgets, there is increased pressure on project delivery and even less room for mistakes.
For Bimal’s firm, projects like the World Cup stadium in Doha – with its 80,000 air-conditioned seats at enormous cooling capacity of 884.5 m3/sec and the world’s largest membrane roof structure – and the record-breaking Kingdom Tower were ideal for accelerating the implementation of Its bits BIM expertise and integrated engineering workflows.

Image courtesy of Pinnacle Infotech
Pinnacle's secret sauce
By integrating engineering processes into its BIM workflows, Pinnacle typically saves 30-40% in time and 20% in costs, which it then passes on to its clients. The results also provide clients with more accurate designs and improved sustainability targets.
Working smarter as a result of greater accuracy is of great value both to the firm as well as its clients. Take for instance the Kingdom Tower construction. At over 1km high, on 252 levels (with 4 basements), built with more steel than 7 Eiffel Towers and more concrete than five dams, the building design required a level of accuracy that wouldn’t be possible without an integrated BIM approach.
Similarly, the eight-level World Cup soccer stadium relies on 9,000 workers on the construction site across all trades who then depend on access to 30,000 accurate shop drawings generated in Autodesk® Revit® from a central model, and then delivered to them with Autodesk® BIM 360 Docs® .
“Without BIM I don’t think it would have been possible. The whole size of the project (World Cup stadium) is so humongous that it’s impossible to even conceive of executing it without using this technology. We’re seeing a paradigm shift happening in the industry,” explains Bimal Patwari.
However, the Revit model is increasingly being used for more than just coordination modeling and detailing. In the case of the Kingdom Tower, it facilitated design by aiding with engineering calculations, including energy analysis and heating and cooling loads, duct and pipe sizing, pump sizing, voltage drop, breaker, and wire sizing.
“We saved almost 30-40% of our time. It would be impossible to have met the challenging schedule without the BIM workflow. It resulted in 20% cost savings for us and much more for the owners as we could optimize the design.”
—Bimal Patwari,Founder and CEO, Pinnacle Infotech
The benefits of a more constructible model
Using Revit to perform and integrate over 18 different types of analysis and simulation has put Pinnacle Infotech head and shoulders above its competitors.
Doing calculations in Revit, then working in Autodesk® BIM 360® on a consistent model with all the latest data, gives everyone working on the project immediate access to accurate information. This enables the optimization of material quantities and equipment selection and sizing, resulting in a huge pay off during the construction phase.

Image courtesy of Pinnacle Infotech
On recent projects, Pinnacle Infotech has found that Revit calculations for quantities of concrete are significantly more accurate using BIM 5D modeling, rather than relying on traditional estimating techniques. In fact, its target is to bring down the industry standard of 10% to 15% of change orders required on all aspects of a typical project to just 1% to 2%.
“The beauty of this technology is that now you’re bringing certainty into the construction,” says Patwari. “What we’re producing is a much more constructible model which is value-engineered, so your construction will be so much faster, you’ll actually be ahead of schedule.”
What’s more, if engineers can use the Revit model to help a building owner understand their options, and cost implications of different engineering decisions, they’ll be less likely to request last-minute changes in the build, avoiding costly rework that can have a knock-on effect on the mechanical, electrical and structural systems.
“We’re now using Revit extensively for engineering calculations.”
—Bimal Patwari,Founder and CEO, Pinnacle Infotech
Improved sustainability
Pinnacle Infotech also uses Revit to analyze the impact of different materials and equipment on energy costs over the project and the building lifecycle. Pump equipment installed in large buildings is a perfect example. The firm’s engineers have used Revit to demonstrate that on certain projects, the systems can be up to 20% smaller than what initial manual head loss calculations would require. It means they are able to reduce electrical loading and the building’s energy usage will be much lower.
“Using Revit and other third party software which interfaces with Revit, we can do much quicker and accurate calculations. In several instances, we have shown the client that even 20% lower equipment sizes would work as BIM models have fixed the final routing of ducts and pipes,” explains Bimal. Moving away from oversizing or ‘right-sizing’ equipment has benefits for the whole project and the finished building, “Because if you oversize the equipment your electrical load increases – everything goes up.”
Glass curtainwall is another material that heavily impacts energy efficiency, depending on the solar and U-value coefficients of the glazing. Bimal explains how accurate engineering data in the initial Revit model can avoid challenges further down the line, “In some of our projects we do an analysis based on the glass we’re using and the path of the sun. This helps us understand what the impact will be on the project, and how we can achieve lower energy costs. So having the energy analysis early on with the Revit model, the facade material can be optimized and fixed early. On three out of five projects I’ve worked on, near the end of the project the owner will come back and say, ‘we found a glazing that we like better.’” says Bimal.
This kind of energy analysis integration not only enables companies to deliver more sustainable projects, but also to achieve even higher rates of customer satisfaction.
“If you can educate the young engineers with these innovative tools of the trade, you’ve got them hooked for life.”
—Chip Branscum P.E.,Director of Engineering, Pinnacle Infotech
Delivering the future now
Helping to inform design decisions, engineers are beginning to displace the more traditional designer/technician role, as firms like Pinnacle Infotech look beyond merely delivering documentation. Integration at the design stage allows engineers to engage earlier in the process together with architects and consultants working on these large and complex projects.

Image courtesy of Pinnacle Infotech
When it comes to recruitment, by embracing innovative engineering workflows the firm is finding it easier to attract the next generation of top engineering talent. “I think the younger engineers are very into the technology, and appreciate the bells and whistles of Revit,” says Chip Branscum P.E., Director of Engineering, Pinnacle Infotech. “If you can educate the young engineers with these innovative tools of the trade, you’ve got them hooked for life.”
So, what about the future?
As far as Pinnacle Infotech is concerned, it’s about using Revit and BIM 360 to break down silos completely, and applying end-to-end BIM with integrated engineering across every project.
“I think it’s getting all of the design teams, structural, civil, MEP and architecture to share a common model instead of working in their silos” says Branscum. “Collaborating in that single BIM 360 model and then handing it over to the general contractor to build is already bringing huge benefits. Everybody working in one model from end-to-end BIM, I believe that’s really the future.”