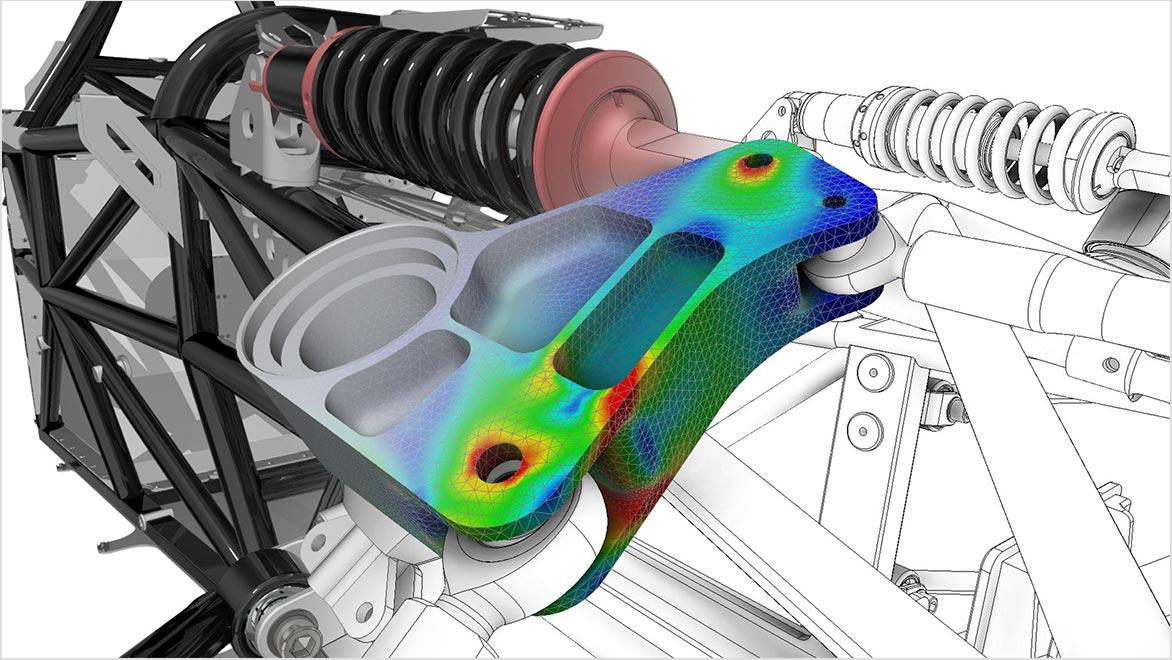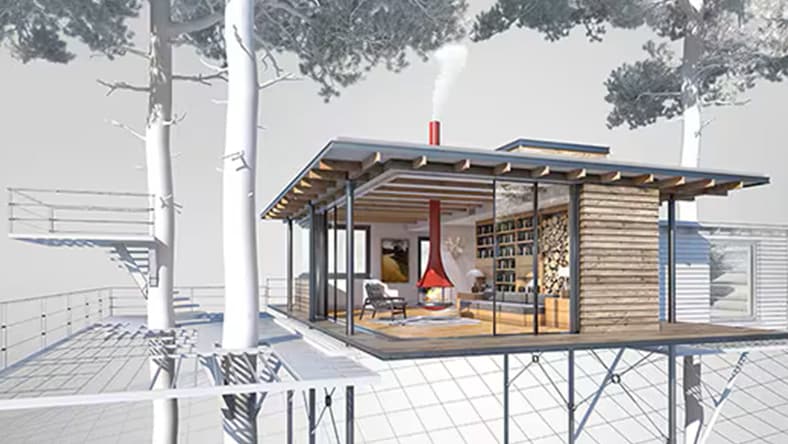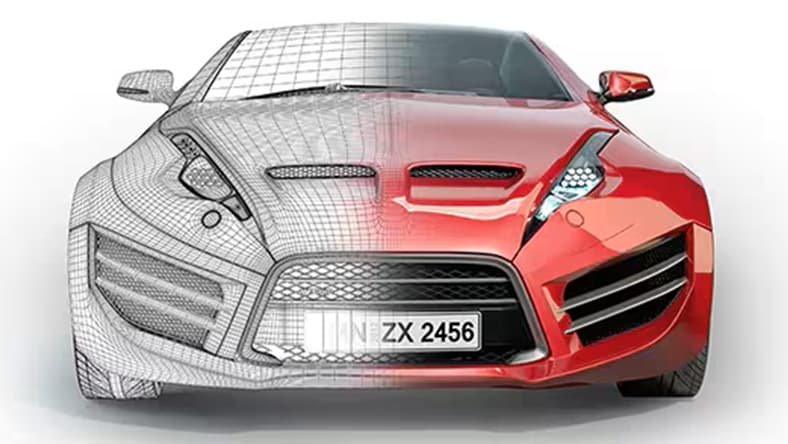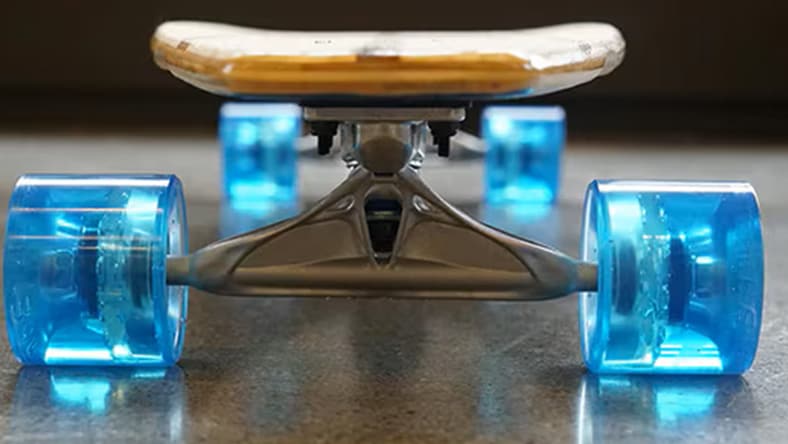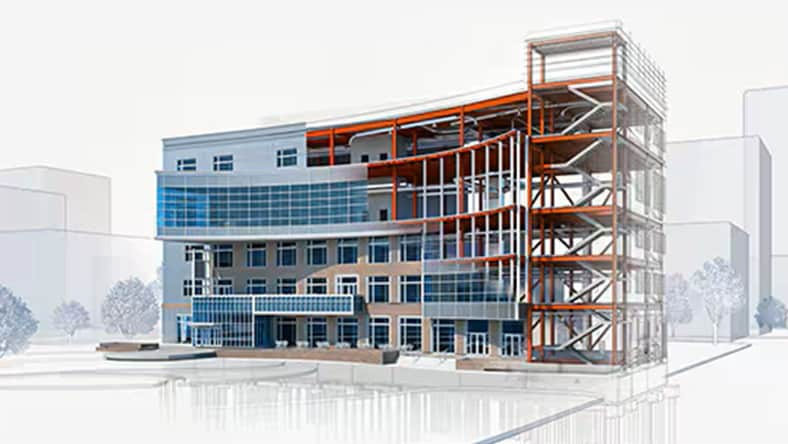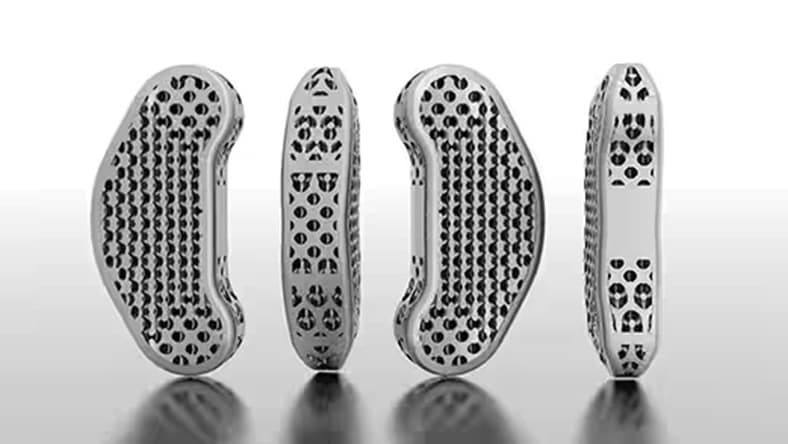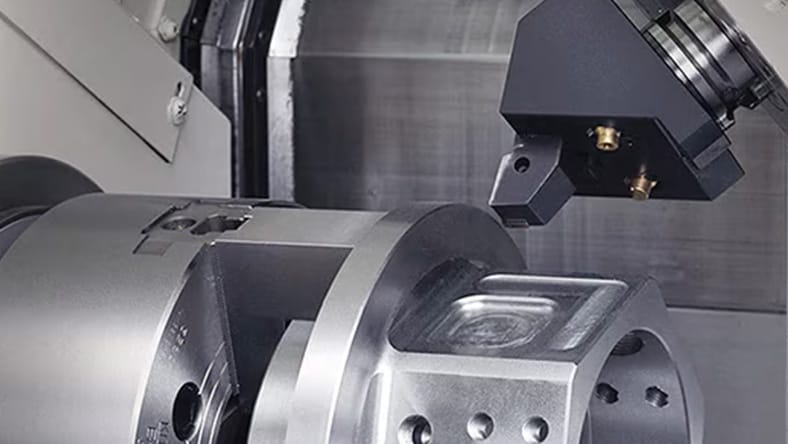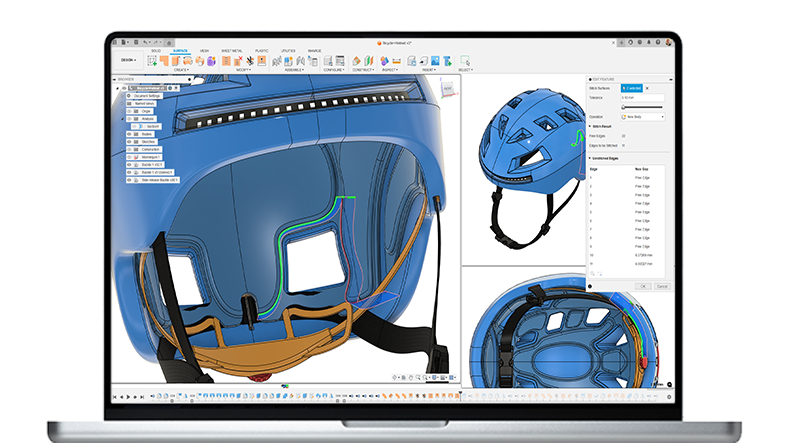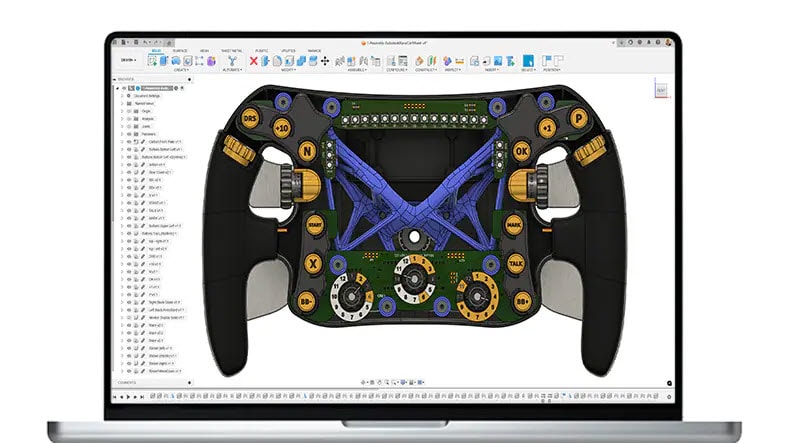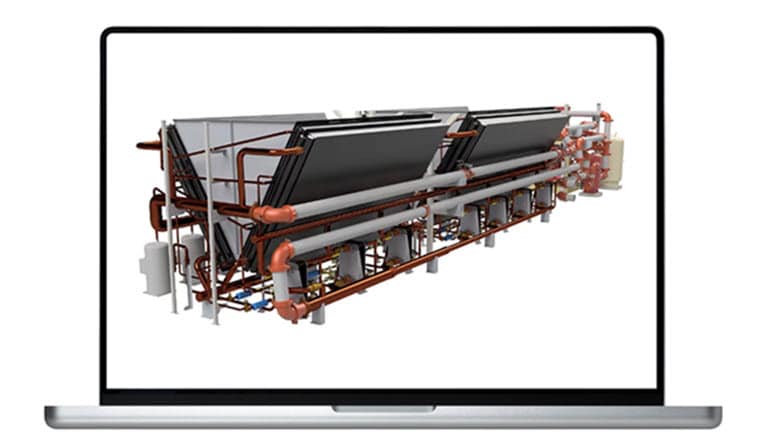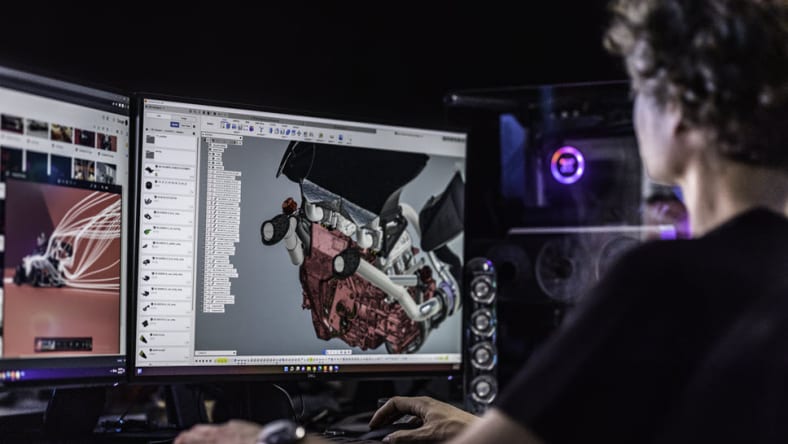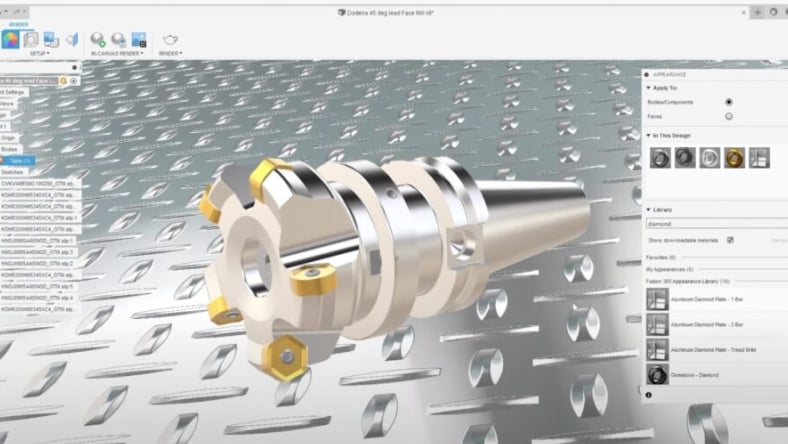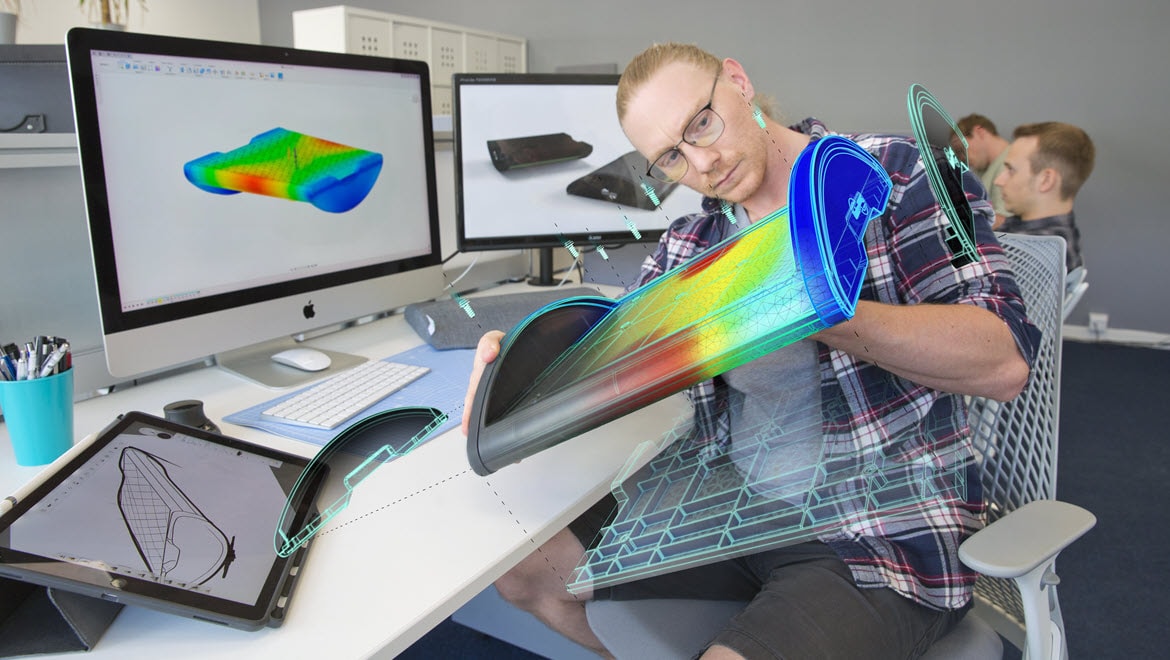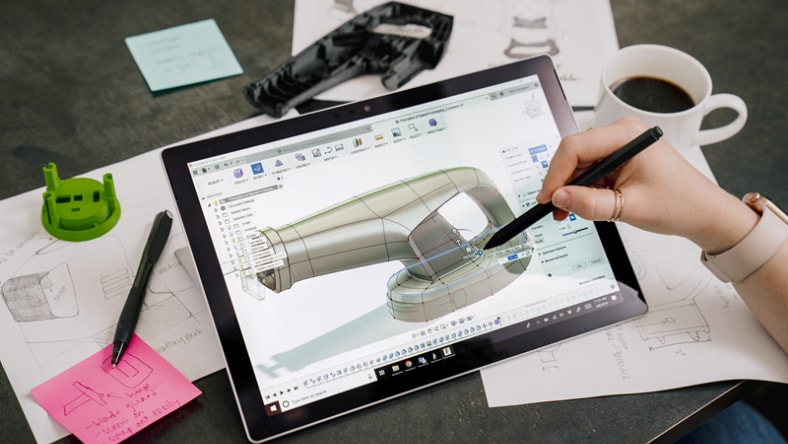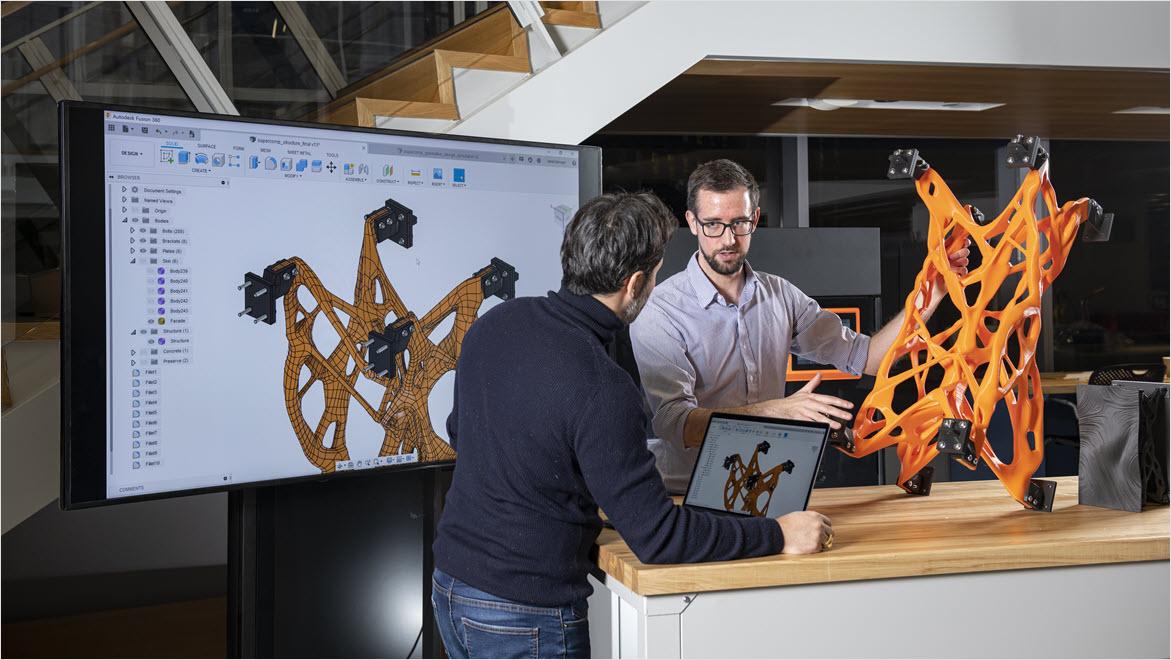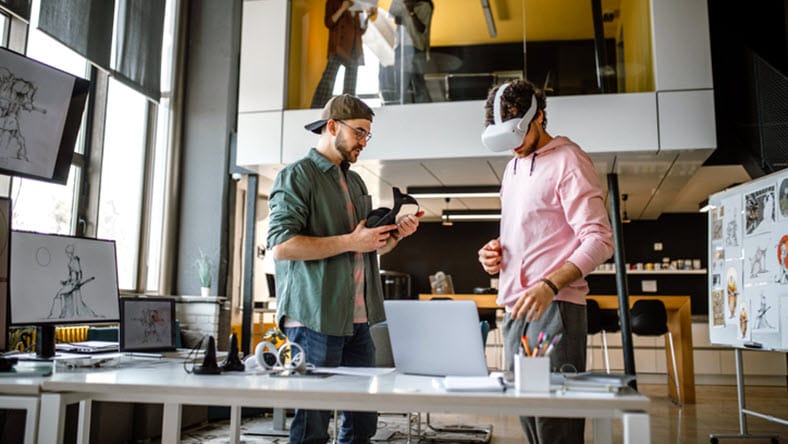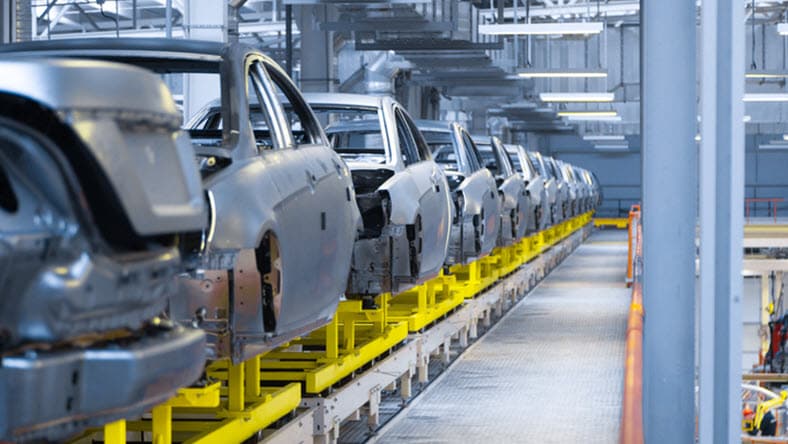& Construction

Integrated BIM tools, including Revit, AutoCAD, and Civil 3D
& Manufacturing

Professional CAD/CAM tools built on Inventor and AutoCAD
3D design is the process of using 3D design software, such as 3D CAD tools, to create a mathematical and digital representation of a 3D object or shape. The result is a 3D model—an intricate virtual structure made up of vertices, edges, and surfaces that can be manipulated, textured, and rendered to look photorealistic. Unlike traditional 2D graphics, 3D design incorporates depth for more complex and realistic visualizations that can be viewed and optimized from any angle.
3D design software allows designers and engineers to shape, communicate, analyze, and share their ideas effectively. Users can simulate real-world performance, document design details, and collaborate in ways that improve accuracy and speed project delivery. This design-for-3D approach is integral to product development, digital media, and architectural visualization, where precision and lifelike representation are critical.
By using 3D design software, creators in architecture, manufacturing, media, and entertainment can bring ideas to life with unprecedented detail and interactivity.
Autodesk 3D design software powers creativity and collaboration in the manufacturing, architecture, building, construction, media, and entertainment industries.
Used by architects, engineers, and other professionals, 3D CAD design software provides an extra dimension to precisely visualize and share designs.
3D modeling software is used broadly across many industries to visualize, simulate, and render graphic designs.
Visual effects(VFX) artists use 3D design software to create compelling effects, believable 3D characters, and stunning environments for film, TV, and games.
Virtual reality (VR) replaces the real world with a simulated one in 3D, transforming a 2D design into an interactive, immersive digital model.
Manufacturers and product designers use 3D CAD design software to depict and map out products, automobiles, factories, buildings, and industrial equipment.
BIM(Building Information Modeling) is a 3D CAD design process that helps professionals more efficiently plan, design, construct, and manage buildings and infrastructure.
Generative design uses computer algorithms within 3D design software to make thousands of optimized designs, along with the data to prove which iterations perform best.
CAD/CAM uses 3D software to both design a product and program manufacturing processes, specifically, CNC milling and machining.
Cloud-based product design software for manufacturing, 3D modeling, electronics, simulation, and data management
Powerful product design and engineering tools for 3D mechanical design, simulation, visualization, and documentation.
Integrated cloud CAM, CAM, CAE, PCB, and PDM core capabilities ideal for designers, engineers, machinists, and teams working across the product development lifecycle.
Includes:
Powerful design, simulation, and lifecycle management tools for engineers, designers, and teams working on complex, high-performing designs.
Go beyond CAD with advanced design tools:
3D CAD software with mechanical design, documentation, and simulation tools.
Includes:
Autodesk 3D design software enables virtual prototyping, reducing the need for costly physical models and unnecessary resources early in the design process.
Advanced simulation and visualization tools help spot design flaws early-on, allowing for faster corrections and smoother iteration cycles.
Intuitive interfaces and precise 3D models enhance collaboration, speed up design cycles, and help make sure that projects meet exact specifications from concept to production.
Autodesk 3D design programs offer advanced modeling, realistic rendering, integrated simulation, and cloud-based collaboration—empowering efficient design for 3D with accuracy and seamless teamwork.
3D design software programs provide versatile modeling tools including parametric, direct, free-form, surface, and mesh modeling. Users can create detailed designs ranging from simple shapes to complex, manufacturable parts with precision and flexibility. These features allow designers to effectively design for 3D by accommodating adjustments, configurations, and seamless editing.
Advanced rendering tools allow users to generate photorealistic images and animations of models, offering high-quality material, lighting, and texture mapping. Design for 3D capabilities help visualize how a product or design will appear in real life, aiding in design validation and client communication.
Integrated simulation features let designers test and analyze their models for stress, heat, and movement before manufacturing. This helps identify errors early, speeds up development, and optimizes designs for better durability and production.
Modern 3D design software tools support real-time collaboration through cloud platforms. Distributed teams can share, review, and edit designs simultaneously. Data is secure, centralized, and accessible anywhere, improving workflows and feedback loops across various departments.
Design for 3D printing and advanced manufacturing uses 3D design software tools to create optimized, complex geometries that traditional methods cannot achieve. These tools support rapid prototyping so engineers can quickly iterate designs, while generative design uses AI to produce lightweight, efficient structures tailored to performance goals. Simulation tools further refine designs by predicting real-world behavior, making sure that parts meet functional requirements before production.
Material optimization allows designers to reduce waste and select the best materials for strength and durability. By incorporating these capabilities early-on, companies can streamline workflows, accelerate time to market, and unlock new levels of innovation. The combination of design for 3D printing and advanced manufacturing allows designers and engineers to build parts that are lighter, stronger, cost-effective, and highly customized.
3D design programs like Fusion allow automotive teams to design, test, and manufacture parts within a single platform, streamlining workflows and boosting efficiency. With integrated CAD, CAM, and simulation tools, engineers can optimize designs, reduce errors, and accelerate time to market.
ANDREI VISUALS
Andrei Snobar uses AutoCAD for 3D design and mapping to create interactive art installations and animated videos that he projects onto buildings.
STRATFORD FESTIVAL
Canadian theater festival uses AutoCAD and other technologies such as 3D printing to deliver incredible set designs.
ARCHITECTS ALASKA
Architecture firm designs pool and fitness center to be built on top of frozen soil in a remote location.
2D and 3D CAD tools, with enhanced insights, AI-automations, and collaboration features. Subscription includes AutoCAD on desktop, web, mobile, and seven specialized toolsets.
Plan, design, construct, and manage buildings with powerful tools for Building Information Modeling.
Learn from Autodesk University experts, hone your skills, and see what’s possible with Autodesk software. Take your 3D design sketch and make it a reality.
We give students, educators, and educational institutions free access to our 3D graphic design programs, creativity apps, and learning resources.
Get the most out of your AutoCAD trial with these tutorials, tips, and free resources.
See how the Autodesk AEC Collection makes project designing, planning, and building easier.
Autodesk's official CG community. View free tutorials on modeling and animation and get the latest industry news.
Get shortcut keys and commands lists for popular Autodesk products.
The Autodesk product range features 3D design software packages tailored for many industries and sectors including architecture, construction, product design, and 3D design apps. Free trials are available followed by subscriptions and flexible use packages.
3D printing software allows you to make 3D prints of your on-screen ideas by turning your on-screen idea into data a 3D printer can understand. Autodesk Fusion 3D print software lets you harness the power of your imagination and make your ideas a reality.
For 3D printing, Autodesk Fusion is the best choice, as it offers integrated CAD, CAM, and simulation tools in a single platform that supports print preparation and mesh repair.
A good 3D modeling software from Autodesk depends on the user’s needs:
Fusion is ideal for product design, engineering, and manufacturing with integrated CAD, CAM, and simulation tools.
AutoCAD is great for precise 2D and 3D drafting, especially in architecture and engineering.
Maya and 3ds Max are top choices for media, entertainment, and animation with advanced modeling and rendering.
Tinkercad is a beginner-friendly, web-based option for simple 3D designs and 3D printing.
There are several benefits to using 3D printing software for manufacturing. It decentralizes manufacturing so organizations can make parts on site without the need to order them in which also reduces transportation and shipping costs. Another significant advantage is the uptick in prototyping speed, with 3D printing allowing parts to be altered and improved seamlessly.
Yes, by applying textures, lighting effects and other real-world characteristics, you can create 3D designs that look life-like using Autodesk's comprehensive rendering solutions - ideal for product demonstrations and architectural showcases.
Our 3D software is compatible with a broad range of machines. AutoCAD and Fusion can be used on Windows and Mac OS machines, while web versions offer access via a simple browser. Find system requirements here.
Design for 3D is the process of creating 3D models using 3D design software that allows for realistic and detailed representations of objects. Unlike flat 2D designs, 3D design involves building virtual models with depth, form, texture, and color. This makes it easier to communicate ideas clearly, improve decision-making, and accelerate the creation of physical products.
Yes, Autodesk 3D software supports collaborative team workflows through cloud-based platforms like BIM Collaborate Pro and Fusion. These tools enable real-time design sharing, version control, issue tracking, and centralized data management, allowing teams to work together seamlessly from anywhere while maintaining design accuracy and project visibility.
Autodesk 3D design software is used across many industries including manufacturing, architecture, construction, media, and entertainment. It excels at product design and prototyping, building and infrastructure modeling with BIM, creating detailed visual effects and animations, and customizing medical devices for specialized needs.
Autodesk’s cloud capabilities enhance design for 3D by enabling secure, real-time collaboration and centralized data management. Teams can access, share, and update project files anytime and anywhere. Cloud services accelerate computation-intensive tasks like rendering and simulation, streamline workflows with automated version control, and connect stakeholders throughout the entire design and manufacturing lifecycle for faster, more efficient outcomes.
Autodesk Fusion integrates CAD, CAM, CAE, data management, and simulation tools within a single platform. This integration means that toolpaths automatically when design changes occur. It also streamlines the transition from 3D modeling to manufacturing, and allows users to simulate machining processes and verify toolpaths to reduce errors and optimize production efficiency.
