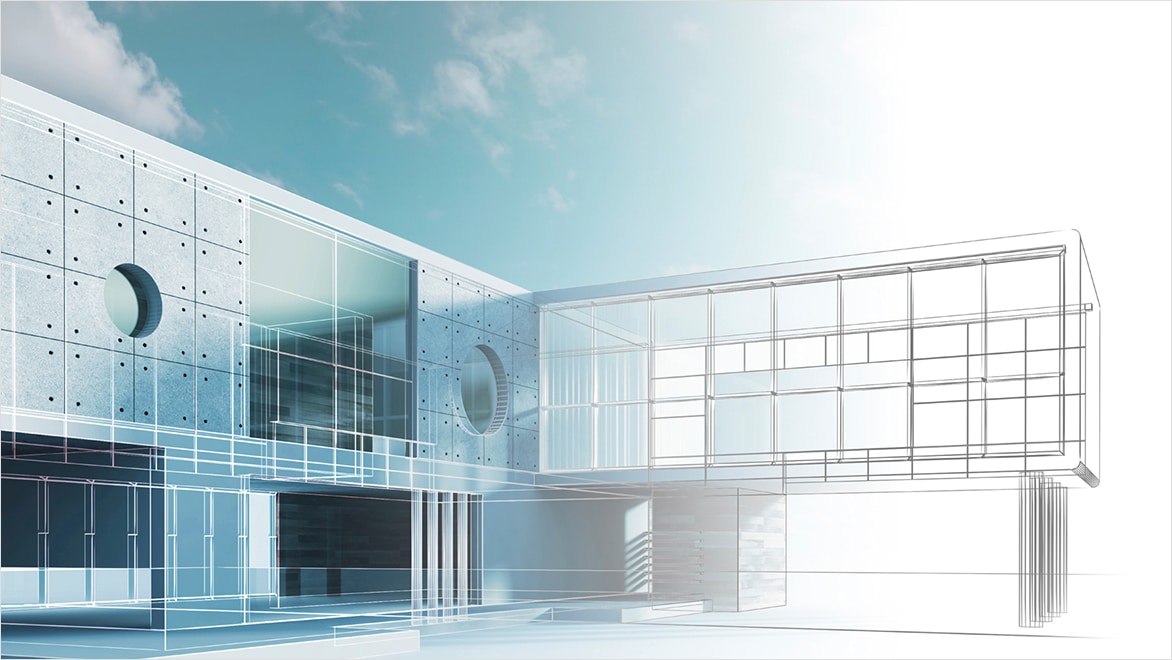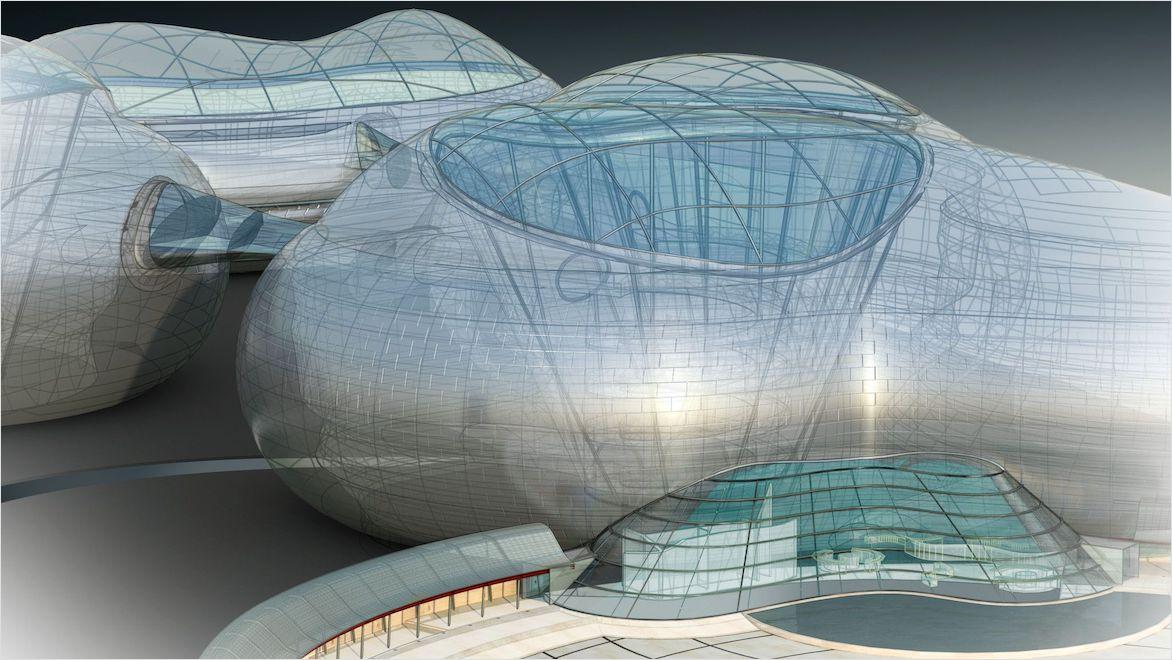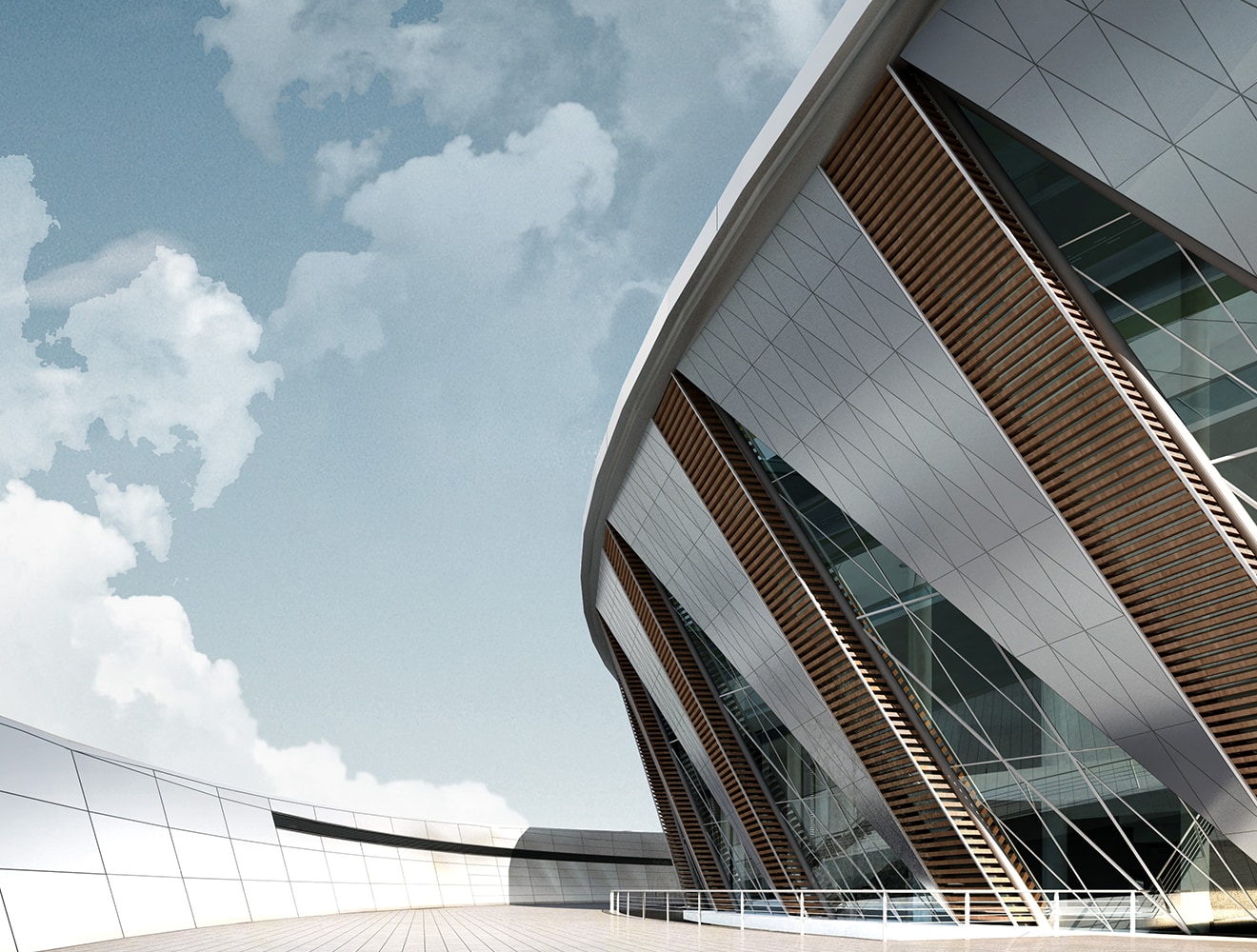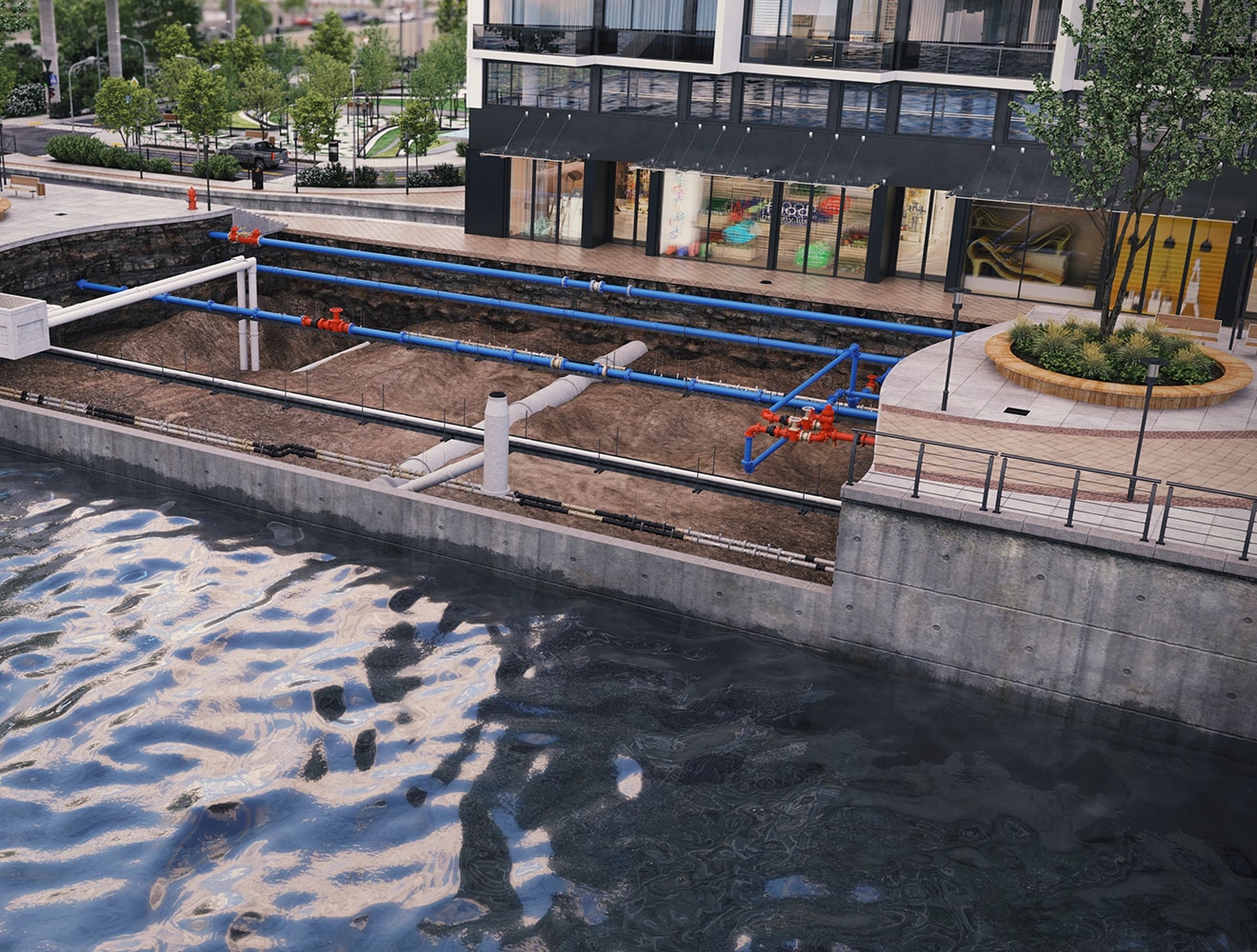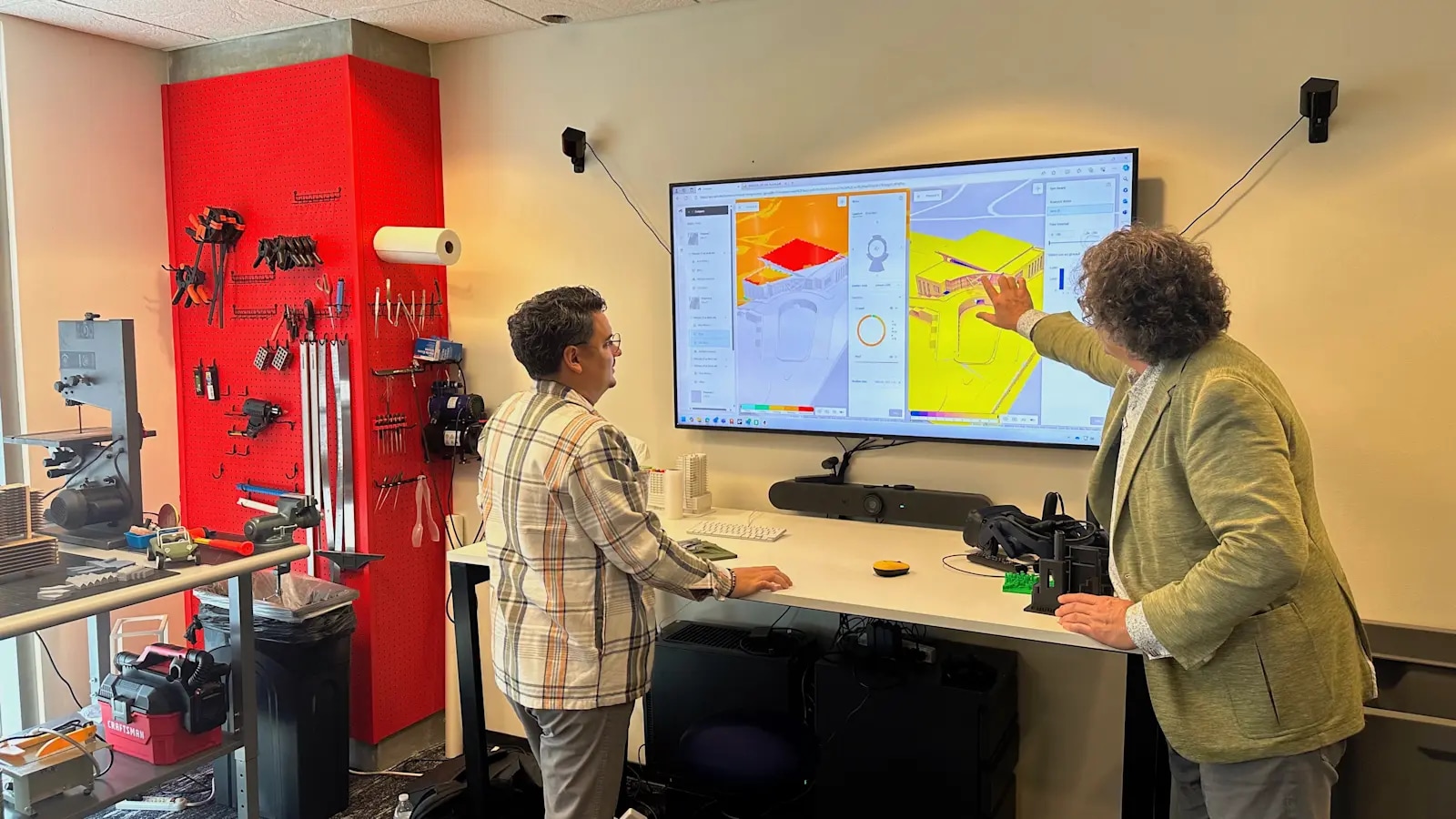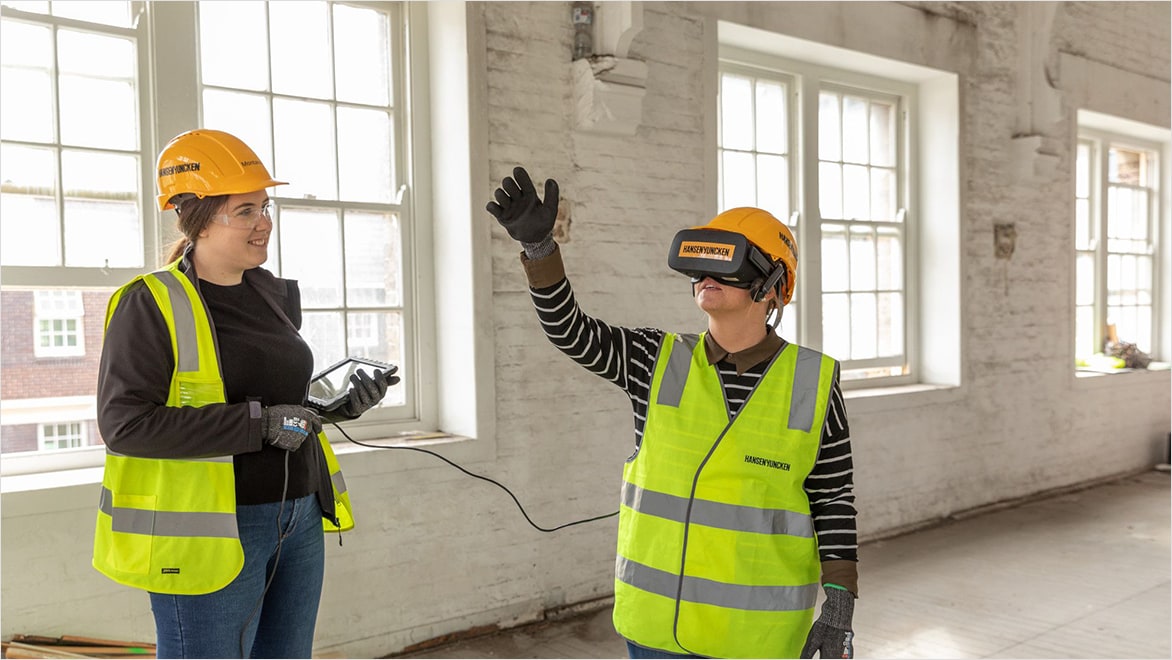& Construction

Integrated BIM tools, including Revit, AutoCAD, and Civil 3D
& Manufacturing

Professional CAD/CAM tools built on Inventor and AutoCAD
Ideas gathered at the first stage of architecture and urban planning projects are very important. The conceptual design phase is where you let your imagination run free and brainstorm ways to transform what a building, city, or space can become. You set the direction for how people will live, work, and interact within those spaces.
While a creative process, conceptual design is grounded by real-world constraints—everything from budgets to sustainability and social impact. The main challenge of conceptual design is balancing the project vision within these limits while translating ideas into practical, buildable designs.
Conceptual design is like drawing a roadmap before you begin a journey. It's when planners and architects gather their initial ideas and put them into visual form through sketches, models, or digital drawings. Conceptual design answers necessary questions:
It’s not just about making things look good. You must also define problems, analyze building feasibility, and visualize your project’s goals within real-world settings.
Conceptual design in architecture and urban planning share common elements but differ in scope and focus.
In architecture, conceptual design revolves around individual buildings. It begins with a detailed study of the site—like the land’s shape and climate—followed by discussions with the client to outline the building’s purpose. Architects explore the shape, materials, size, and layout to ensure the building’s spaces flow and function smoothly. Visualization tools like sketches, 3D models, and renderings help bring these ideas to life and communicate them with the clients and stakeholders. They also help analyze feasibility, considering technical, economic, and regulatory factors, and refine the design based on feedback.
Conceptual design in urban planning looks at the bigger picture. The process starts by analyzing the entire city or region, focusing on things like land use, population, demographics, and environment. Planners then engage with stakeholders, set goals, and work through concepts for land use and zoning. They plan for transportation, infrastructure, and public spaces while also thinking about the city’s overall shape and density. Sustainability and resilience are key factors, and visual tools help communicate the solutions. The process ends with strategies for how to gradually implement changes.
While both paths involve analysis, input from stakeholders, and visualizations, conceptual design in architecture focuses on designing individual buildings, whereas conceptual design in urban planning shapes entire cities or communities.
During conceptual design, architects must carefully think through the following:
During the conceptual design phase, urban planners must tackle challenges:
Benefits of conceptual design software include:
Architects use software to create realistic 3D models, turning conceptual ideas for design into clear visuals. For urban planners, the software helps build 3D models of entire cities, making it easier to understand and explain proposed changes.
Conceptual design software allows architects and planners to make quick adjustments and try out new ideas in real time. Architects can refine their designs faster, while urban planners can test different layouts and scenarios to find the best solutions.
The software enables architects to conduct performance analyses—how a building will perform—such as energy efficiency simulations and structural assessments. Urban planners can run simulations for things like traffic flow or environmental impacts to make better decisions.
Conceptual design software makes it easier for architects to collaborate by sharing files and ideas instantly. In urban planning, it helps keep all stakeholders in the loop—planners, community members, and government officials can all collaborate smoothly.
For architects, the software brings together important information like building materials, costs, and rules, helping them make informed decisions. Urban planners can also use data integration to consider factors like population stats and land use when shaping city designs.
By speeding up the design process, conceptual design software saves architects time and allows them to quickly explore different options. For urban planners, it simplifies planning, helping cut down on time and costs in large-scale projects.
Conceptual design is the initial stage of a project where architects and planners focus on big ideas. They think about the overall vision without getting into many details. It's all about exploring possibilities and finding creative solutions to problems.
Schematic design comes next. This is when those big conceptual ideas for design start turning into more defined plans. Architects and planners start sketching floor plans, creating elevations, and working out details like materials and structural elements. They also make sure the design meets technical requirements, regulations, and budget constraints.
While the conceptual phase is all about brainstorming and creativity, schematic design narrows things down. It brings clarity and structure, and refines the vision into a workable plan, setting the foundation for the next stages of design and construction.
Cloud software that offers powerful, easy-to-use, AI-powered tools for pre-design and schematic design. Making the right decisions in the planning phase has never been easier.
Baker Barrios Architects
Implementing Forma in the schematic design phase helped Baker Barrios Architects boost creativity and provide better client service.
CHONGQING ARCHITECTURAL DESIGN INSTITUTE OF CHINA (CQADI)
See how CQADI uses Autodesk AEC collection and BIM to complete a city reconstruction project on time and within budget.
WDI Studios Pvt. Ltd.
An architecture and interior design studio uses Autodesk Civil 3D, InfraWorks, and AutoCAD to reduce site development costs while designing a large township.
AFRY
AFRY uses Autodesk Forma to optimize space and improve communication during city planning, leading to better design outcomes.
As architecture and urban planning evolve, so too does the process of conceptual design. New technologies like augmented reality (AR) and virtual reality (VR) are transforming how we approach the conceptual phase.
Imagine walking through your design in a virtual space, experiencing it from all angles before any physical construction begins. These technologies offer exciting possibilities for architects and urban planners, helping to fine-tune concepts and spot potential problems early on. Beyond AR and VR, artificial intelligence (AI) is also making a mark on the field. AI tools can analyze data from previous projects to suggest design elements that could improve the functionality or sustainability of your concept.
Conceptual design is the heart of architecture and urban planning. It’s where big ideas are born and where creativity meets functionality. The tools and techniques you use in this phase have a lasting impact, whether you’re designing a building or an entire city. Architects and planners can accomplish more by using powerful tools such as Autodesk Revit, Forma, Civil 3D and InfraWorks, pushing the boundaries of creativity and sustainability with each new design.
See how architects use innovative and user-friendly software to create buildings that are better for the environment.
Learn how architects and city planners use smart tools to reduce extreme heat and make cities safer.
Explore new types of concrete that help construction projects be more environmentally friendly.
Conceptual design is a crucial phase in the design process where designers generate high-level ideas, explore abstract concepts, and establish the fundamental vision for a project. This early stage emphasizes creativity, problem solving, and innovation, encouraging brainstorming and exploring various design approaches. Designers define the problem, generate ideas, and visualize concepts through sketches and diagrams. Feasibility analyses are conducted to assess the practicality of different concepts and the process involves iterative refinement based on feedback. Effective communication of conceptual ideas is essential, laying the groundwork for subsequent detailed design phases.
In conceptual design for a sustainable office building, the focus is on generating innovative ideas and addressing environmental challenges. Architects brainstorm features such as energy-efficient design, green roofs, and eco-friendly materials, defining the overarching vision for a sustainable structure. The problem of minimizing the carbon footprint and creating a healthy indoor environment is clearly articulated. The design intent is communicated to stakeholders using drawings and 3D models. Feasibility analysis considers practical aspects, including construction costs and adherence to green building certifications. The iterative process, guided by feedback, refines the design.
Conceptual design begins with defining the problem or opportunity, followed by thorough research to gather relevant information. Creative brainstorming and idea-generation sessions lead to developing concepts, which are then assessed for feasibility in terms of technical, economic, and practical considerations. Visualization through drawings, models, or renderings helps communicate design ideas and an iterative refinement process incorporates feedback from stakeholders. Effective communication of the concepts, along with documentation of the design process, ensures a shared understanding. The final step involves selecting the preferred concept based on analysis, feedback, and project goals.
Conceptual design is the first phase where ideas and goals take shape. It’s about sketching out the big picture for a new project.
It depends on the project’s size and complexity. A small building could take a few weeks, while a large urban planning project may take several months.
Some common challenges include working within budget limits, solving technical issues, balancing aesthetics with functionality, and making sure the design meets local regulations.
By addressing potential problems and refining ideas early on, conceptual design helps avoid costly mistakes or changes during construction. It streamlines the project from the beginning.
Conceptual design is about brainstorming and exploring ideas, while schematic design is about refining those ideas into clear, detailed plans.
